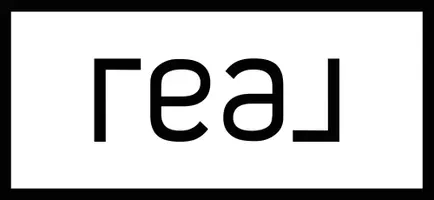Bought with Compass Florida LLC
For more information regarding the value of a property, please contact us for a free consultation.
231 Caravelle DR Jupiter, FL 33458
Want to know what your home might be worth? Contact us for a FREE valuation!

Our team is ready to help you sell your home for the highest possible price ASAP
Key Details
Sold Price $870,000
Property Type Single Family Home
Sub Type Single Family Detached
Listing Status Sold
Purchase Type For Sale
Square Footage 1,762 sqft
Price per Sqft $493
Subdivision Martinique At Abacoa 1
MLS Listing ID RX-11123898
Sold Date 10/27/25
Style Contemporary
Bedrooms 3
Full Baths 2
Construction Status Resale
HOA Fees $354/mo
HOA Y/N Yes
Year Built 2005
Annual Tax Amount $9,658
Tax Year 2024
Lot Size 7,049 Sqft
Property Sub-Type Single Family Detached
Property Description
Welcome to Martinique, one of Abacoa's most desirable neighborhoods! This single-story DiVosta home offers 3 bedrooms, 2 baths, and a recently remodeled kitchen with stylish cabinetry, streamlined countertops, and upgraded appliances. Plantation shutters complement the open floor plan, while a modern faux fireplace with color-changing lights and heating options adds a contemporary touch. The primary bath features a new vanity, shower, tile, mirror, and a Bluetooth exhaust fan with speaker. Step outside to a heated pool with waterfall, brick paver deck, turf yard, outdoor shower, and landscape lighting. Recent updates include a 2025 A/C, newer pool heater, and refreshed landscaping. Additional highlights include an extended driveway and a 2-car garage.
Location
State FL
County Palm Beach
Area 5100
Zoning MXD(ci
Rooms
Other Rooms Family
Master Bath Dual Sinks, Mstr Bdrm - Ground, Separate Shower, Separate Tub
Interior
Interior Features Built-in Shelves, Closet Cabinets, Fireplace(s), Split Bedroom, Walk-in Closet
Heating Central
Cooling Ceiling Fan, Central
Flooring Laminate, Vinyl Floor
Furnishings Unfurnished
Exterior
Exterior Feature Auto Sprinkler, Awnings, Custom Lighting, Fence, Open Patio, Open Porch, Outdoor Shower
Parking Features Driveway, Garage - Attached, Street
Garage Spaces 2.0
Pool Heated
Community Features Sold As-Is
Utilities Available Electric, Public Sewer, Public Water
Amenities Available Basketball, Clubhouse, Fitness Center, Internet Included, Pickleball, Pool, Sidewalks, Soccer Field, Street Lights, Tennis
Waterfront Description None
Roof Type Concrete Tile
Present Use Sold As-Is
Exposure West
Private Pool Yes
Building
Lot Description < 1/4 Acre
Story 1.00
Foundation CBS
Construction Status Resale
Schools
Elementary Schools Lighthouse Elementary School
Middle Schools Independence Middle School
High Schools William T. Dwyer High School
Others
Pets Allowed Restricted
HOA Fee Include Cable,Common Areas,Lawn Care,Pest Control
Senior Community No Hopa
Restrictions Buyer Approval
Security Features Security Sys-Owned
Acceptable Financing Cash, Conventional
Horse Property No
Membership Fee Required No
Listing Terms Cash, Conventional
Financing Cash,Conventional
Pets Allowed No Aggressive Breeds
Read Less




